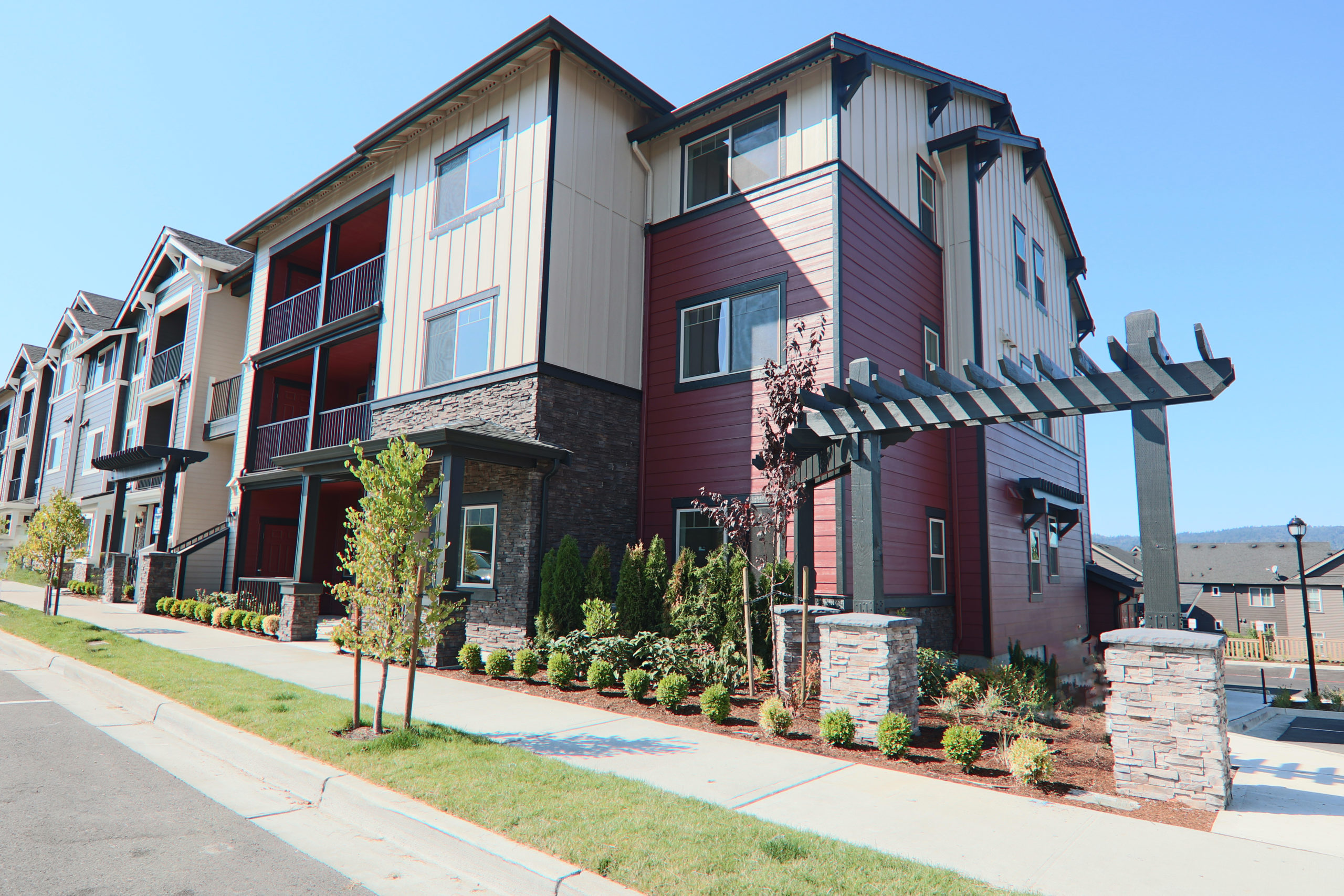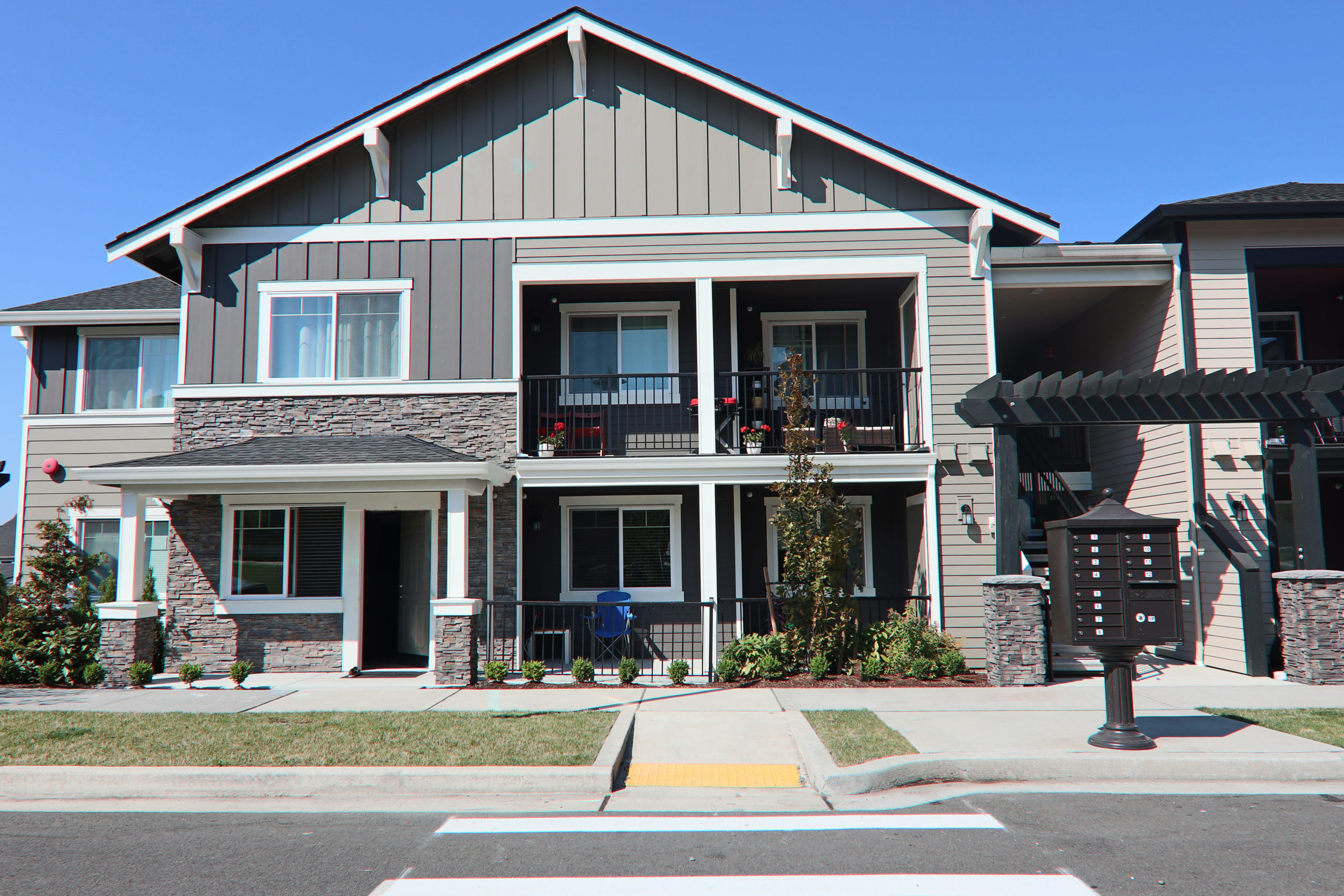
Project Details
PROJECT ARCHITECT: David Vincent
ARCHITECT: Jesse Hadley
DESIGN TECH: Heather Mauldin
BUILDING TYPE: Condominiums
LOCATION: Issaquah Highlands, Issaquah, WA
CLIENT: Taylor Morrison
UNITS: 38

The Westridge affordable housing is made up of 38 apartment units within two buildings. One 28-unit 3-story building over basement and one 10-unit 2-story building over a basement. A separate parking structure was also built for these residents, behind the two buildings.
Design inspiration comes from the typical PNW design features, such as wood paneling mixed with rock exterior. The exterior colors of the buildings were picked to compliment the other building exterior colors throughout the Westridge development, and are meant to inspire a sense of comfort and invoke residents to feel confident calling this home.
The Leo House (which Milbrandt also worked on) is located on North East side of the affordable housing buildings, making the Westridge a community that can offer something for everyone!