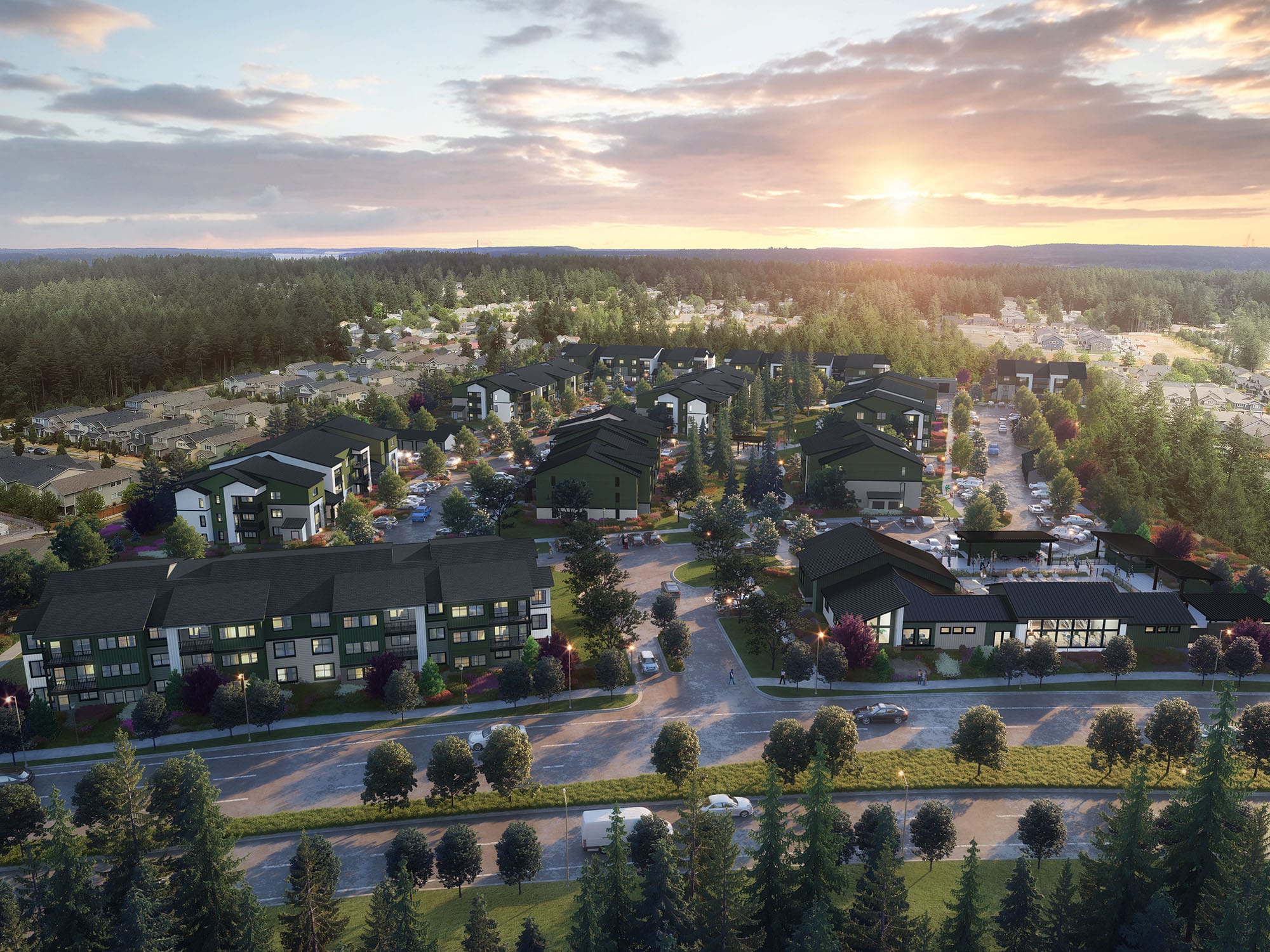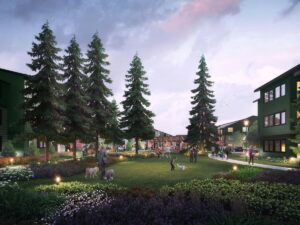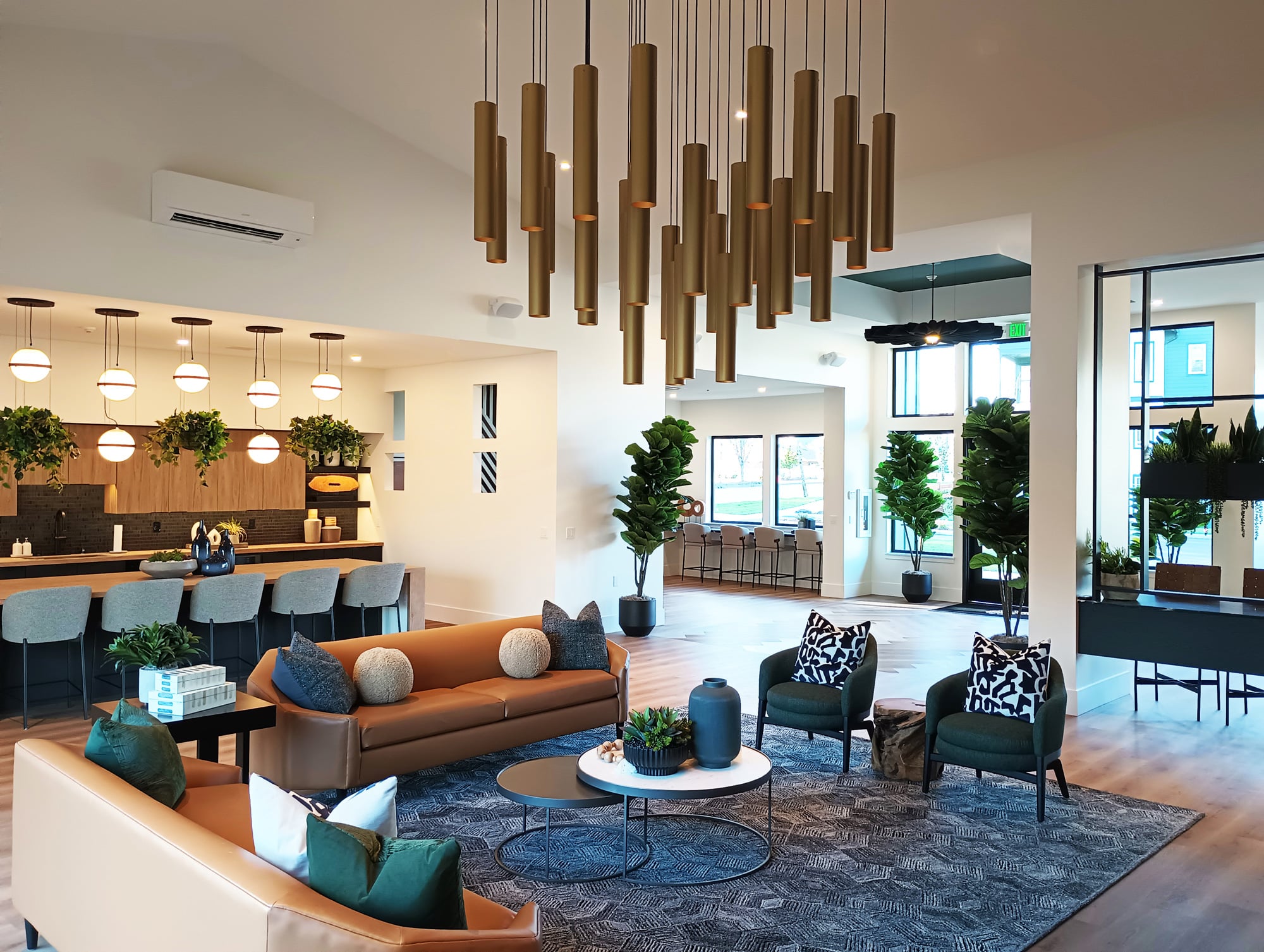
Project Details
DESIGNING ARCHITECT: David Vincent
PROJECT ARCHITECT: Heather Mauldin
BUILDING TYPE: Multi-family
LOCATION: Lacey, Washington
CLIENT: Tarragon
UNITS: 216
TOTAL BUILT SPACE: 231,656 sf

Living at The Tilden means living at the center of the Puget Sound region...
- Tarragon
Unique Amenities that Stand Out
The Tilden apartments are not only a beautiful and seamless addition to the Lacey area and its beautiful surrounding scenery, but it also offers the lifestyle that embodies this area. One unique feature of the Tilden development is the dedicated dog park, which is a part of the central park of the community. The focal center point of Tilden also includes picnic shelters, a playground, and plenty of space for future residents to connect with the outdoors.
With the beautiful design of the garden style apartments, and the community driven amenities, the Tilden Apartment Complex is a development we are proud to have been on the team that brought this vision to life!

*renderings by Feature Graphics Renderings

Pacific Northwest to its Core
From the exterior color pallet to the fine details in the interiors, thought and care went into the design of this development from every contributor on this project.