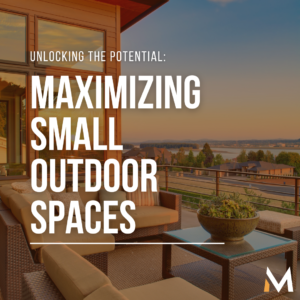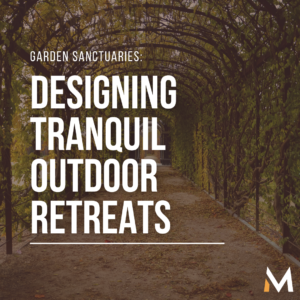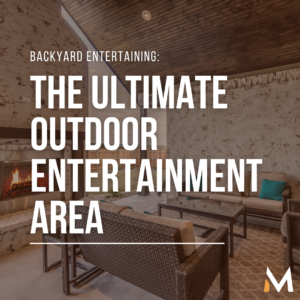Navigating the ARE Testing Journey with NCARB
Embarking on a career in architecture is a captivating journey of creativity, vision, and practical expertise. As aspiring architects strive to bring their design dreams to life, there is one essential milestone standing in their path: the Architect Registration Examination (ARE). Administered by the National Council of Architectural Registration Boards (NCARB), the ARE is a comprehensive and rigorous set of six tests that assesses a candidate’s competence in various areas of architectural practice. In this blog, we delve into the intricate process of ARE testing, shedding light on the steps, challenges, and triumphs that define the path to licensure for architects. Whether you’re a recent architecture graduate or a seasoned professional seeking licensure, join us as we navigate the terrain of ARE testing and uncover the key insights that will empower you on your quest for success.
When embarking on the exciting journey of the Architect Registration Examination (ARE), it’s crucial to establish a strong foundation by taking the right first steps. The initial phase of the ARE testing process involves understanding the requirements, creating a study plan, and registering with the National Council of Architectural Registration Boards (NCARB). Familiarizing yourself with the specific licensure requirements in your jurisdiction is essential, as they can vary from state to state. This will provide you with a clear roadmap of the examinations you need to complete and the eligibility criteria you must meet. Next, devising a well-structured study plan is vital for effective preparation. It’s advisable to allocate dedicated time for each exam division, ensuring a balanced approach and sufficient coverage of the required knowledge areas. Finally, registering with NCARB establishes your official eligibility to take the ARE. This step involves submitting your educational transcripts, experience records, and application fees You can view the specific guidelines here. By laying a solid groundwork with these initial steps, you set yourself up for a focused and successful ARE testing journey.
While the ARE’s are an important milestone on the path to becoming a licensed architect, it is not without its challenges. First challenge is the vast amount of content: The ARE covers a wide range of topics, from building systems and structural design to project management and construction documents. The sheer volume of content can be overwhelming, requiring candidates to thoroughly understand and retain a significant amount of information. Next challenge is the balancing act that comes with the testing. Balancing the demands of work, personal life, and studying for the ARE can be a significant challenge. Finding the time and discipline to consistently dedicate sufficient hours to studying while juggling other responsibilities can be a struggle for many candidates. Following that, the overall exam structure and format can be quite a difficult task. Each division of the ARE has a unique format, ranging from multiple-choice questions to case studies and graphic vignettes. Understanding and becoming familiar with the exam structure and format is crucial for effective preparation. Some candidates may find it challenging to adapt to the specific requirements of each division. Similarly, the exam structure and format are also a difficult challenge to overcome. The ARE is a comprehensive exam that consists of multiple divisions, and each division can take several hours to complete. Maintaining focus and stamina throughout the lengthy examination process can be mentally and physically taxing, especially for candidates who are not accustomed to such intense testing environments. This brings us to managing the stress and pressure that can come with this testing process. The significance of the ARE in shaping one’s architectural career can create substantial stress and pressure. The fear of failure, combined with the high stakes nature of the exam, can negatively impact candidates’ confidence and performance. Making your mental health a priority is key to managing stress and in turn focusing on the test at hand. Some of the best ways to manage test stress can be found here. And finally, and arguably one of the biggest challenges can be the cost. The financial aspect of the ARE can pose a challenge for some candidates. The exam fees, study materials, and potential retake costs can add up, making it necessary to budget and plan accordingly. Despite these challenges, with dedication, effective study strategies, and a resilient mindset, aspiring architects can overcome these obstacles and succeed in their ARE testing journey.
As we conclude our exploration of the ARE testing process through the National Council of Architectural Registration Boards (NCARB), we have uncovered the intricate path that aspiring architects must navigate to achieve licensure. From understanding the requirements and creating a study plan to facing the challenges head-on, this blog has shed light on the initial steps and main obstacles of the ARE testing journey. While the road may be challenging, it is crucial to remember that perseverance, dedication, and a strategic approach can lead to success. By embracing the vast amount of content, mastering time management, and staying resilient in the face of stress and pressure, architects-in-training can conquer the ARE and open doors to a fulfilling and rewarding professional future. So, take the first step, prepare diligently, and let your architectural dreams flourish as you embark on the transformative journey of ARE testing.





