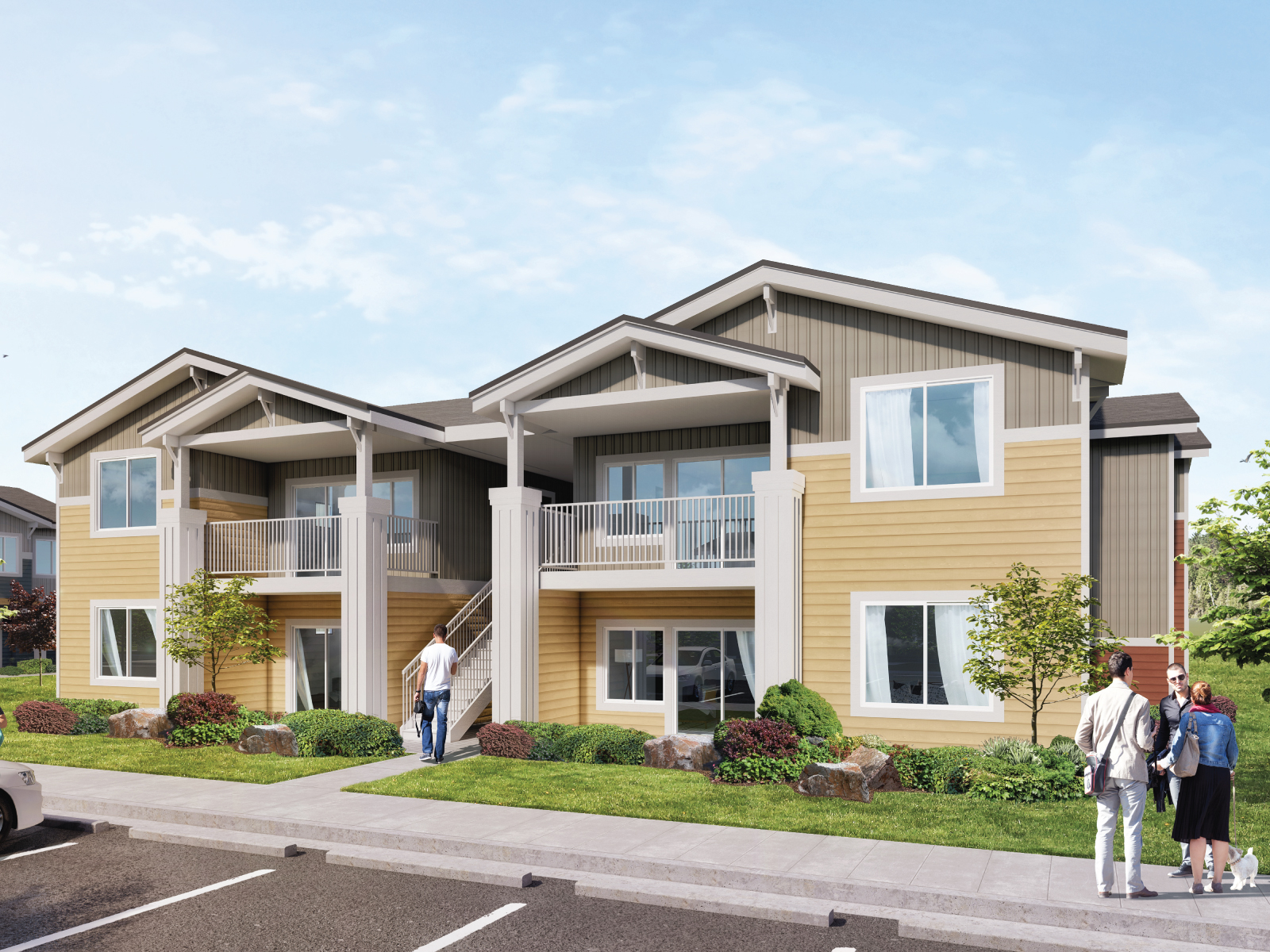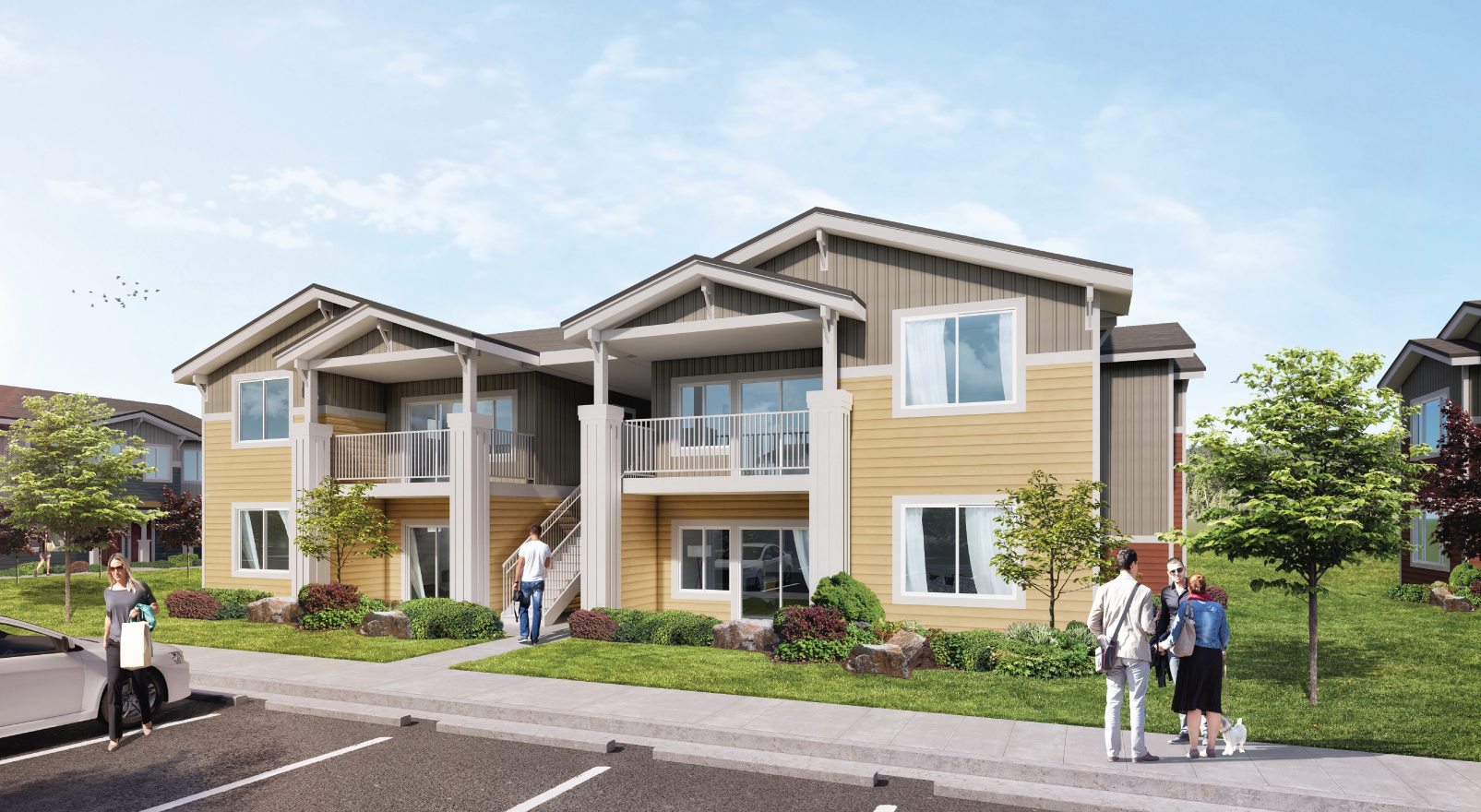
Project Details
PROJECT ARCHITECT: Anna Thompson
PROJECT MANAGER: Anna Thompson
BUILDING TYPE: Mixed Use Multi-Family
CLIENT: Delta Ridge LLC
UNITS: 176 Apartment Units, 184 Townhome Units
TOTAL BUILT SPACE: 6,400 SF Amenity Area

This 6,400 SF clubhouse serves a total of 360 units spread over 59 buildings and is designed with function in mind. The central space of the clubhouse is a grand room, with kitchen and indoor fireplace, that leads out onto a large covered outdoor seating area. To the left side of the building you find dedicated space for leasing and management with a separate entrance, while the right side houses amenities such as a flexible media room and exercise space. A hall containing the restrooms gives users direct access out to the pool area and outdoor shower.