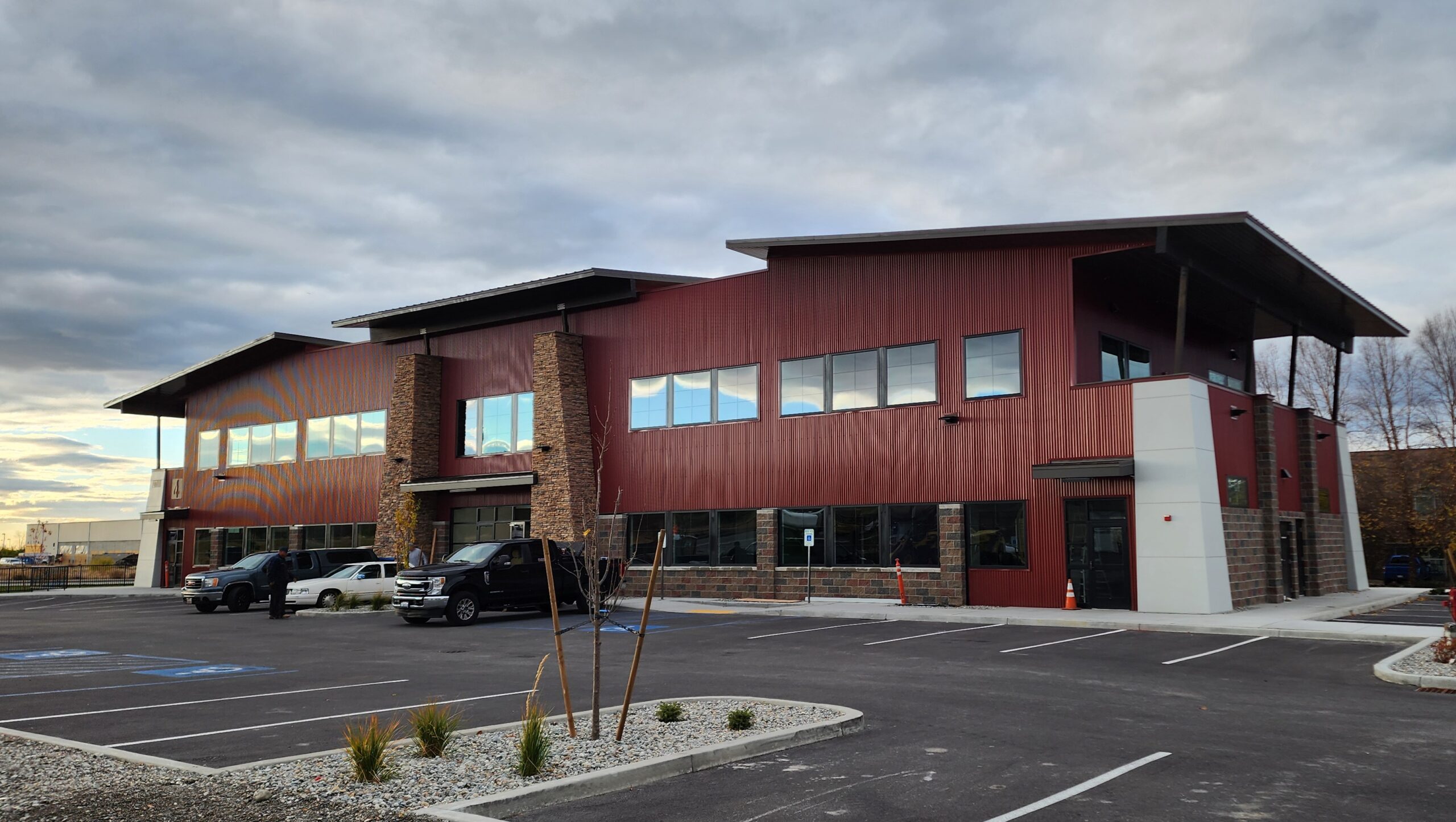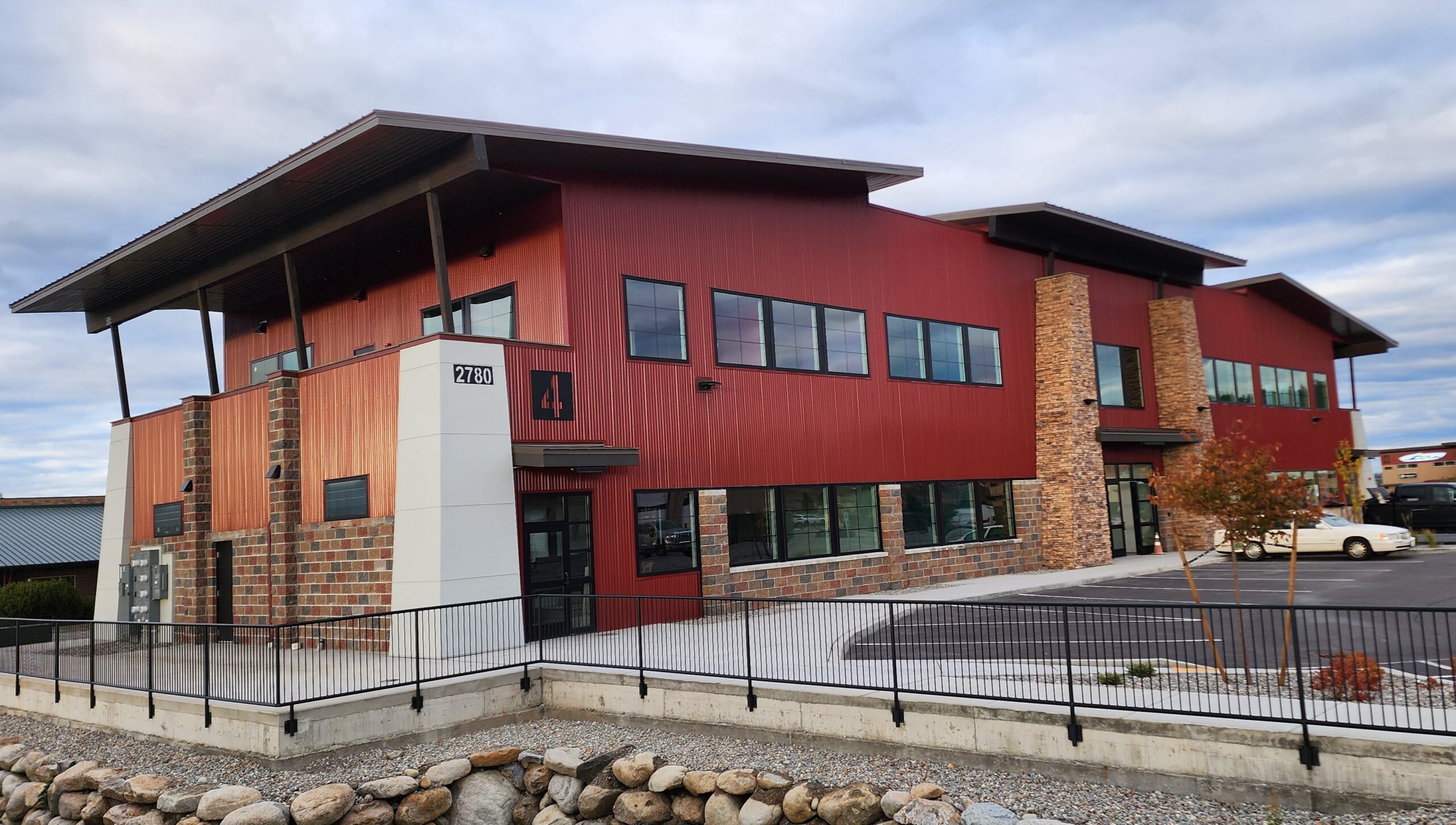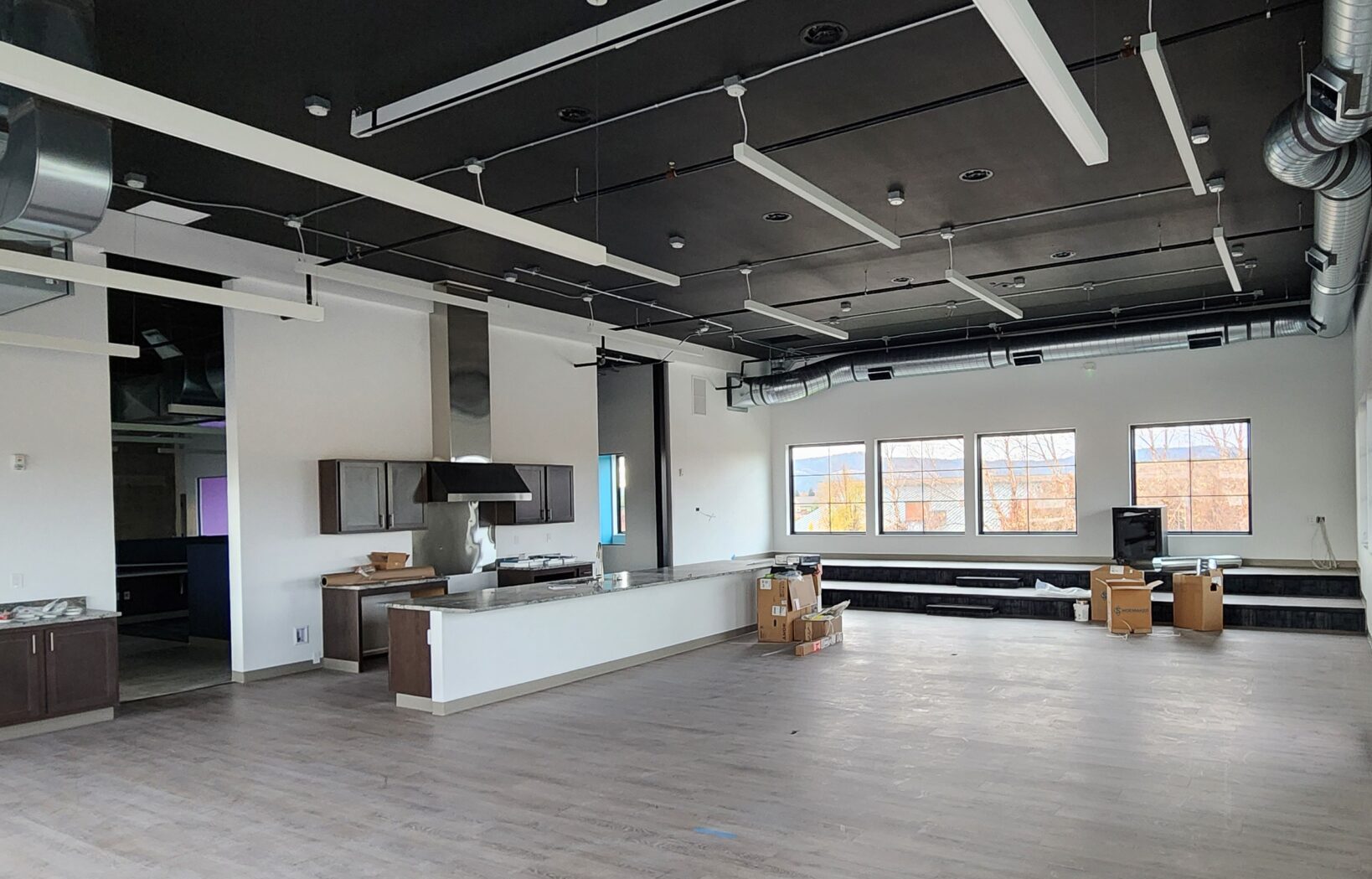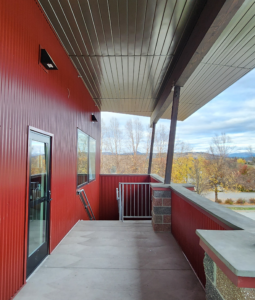
Project Details
DESIGNING ARCHITECT: David Vincent
PROJECT MANAGER: Rae Hauff
BUILDING TYPE: Commercial Shell
LOCATION: Liberty Lake, Washington
CLIENT: Rudeen Development
TOTAL BUILT SPACE: 15,617 sf

The exterior features bold red metal siding and a sleek, low-slope roof with angled sections that create dynamic lines; a mix of rustic and contemporary elements. Prominent stone columns frame the entrance, while large corner piers anchor the building and establish a strong, grounded presence.

Ample windows flood the space with natural light, and covered balconies on the second floor offer outdoor areas for employees.
The project scope expanded to include the full interior tenant improvement. The new space includes offices, conference rooms, a spacious open office area, private workrooms, and a versatile multipurpose room. Exposed ductwork and plumbing add an industrial edge, while the expansive multipurpose can easily transform from a casual lunchroom to an auditorium-style venue with raised platforms for presentations.
