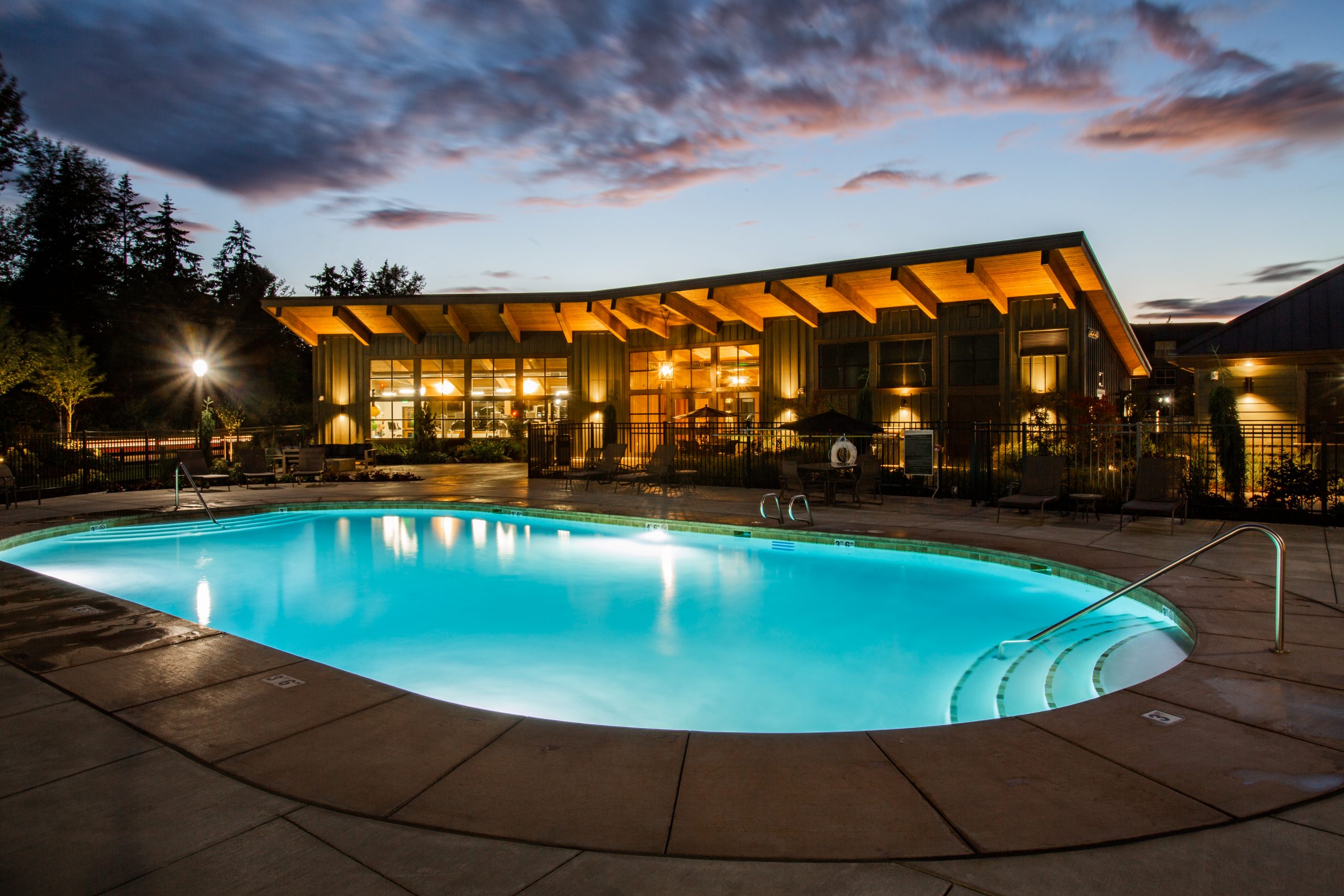
Project Details
PROJECT ARCHITECT: David Vincent
PROJECT MANAGER: David Vincent
BUILDING TYPE: Multi-Family Residential
UNITS: 396 Garden-Style Apartments
TOTAL BUILT SPACE: 433,238 SF Apartments; 7,738 SF Amenity Building

For Sawyer Trail, Milbrandt designed 18 three-story stacked flat buildings surrounded by ample amenity space, open green-space corridors, and pedestrian connectivity.
Varying combinations of a limited selection of elevation styles and building types allow visual variety, while keeping design iteration simple and efficient. Driving into the site, residents and visitors are drawn in by a view of the clubhouse, field house, and three-seasons room, which create a backdrop for the pool deck and additional outdoor amenity areas.