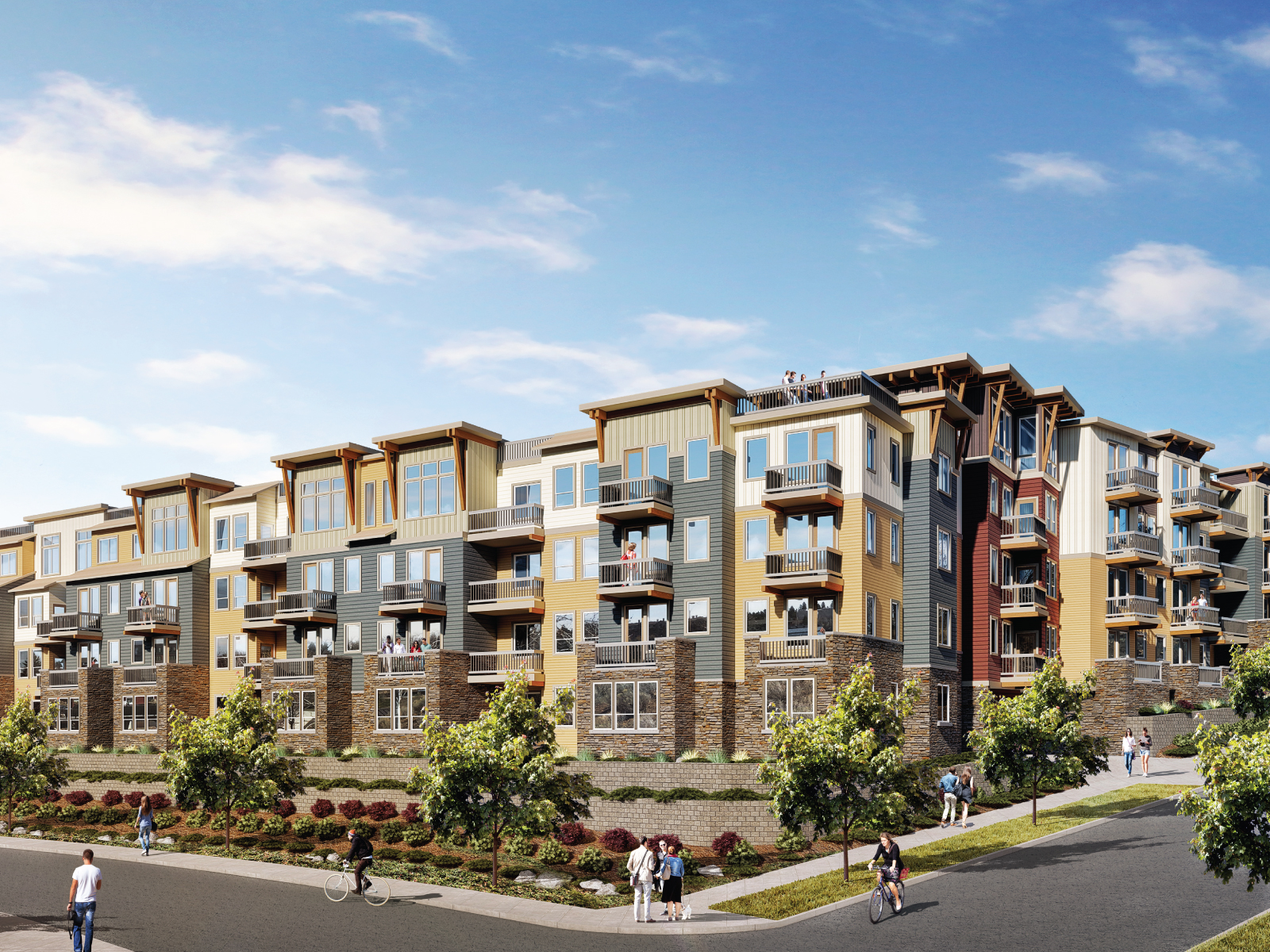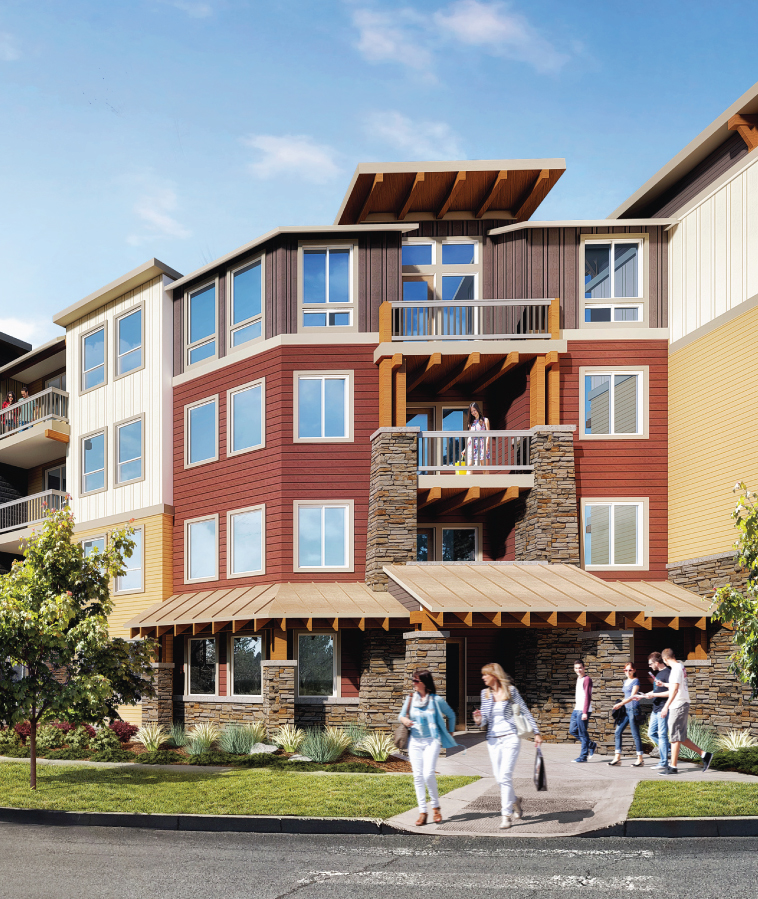
Project Details
PROJECT ARCHITECT: Anna Thompson
ARCHITECT: Jim Lawler
BUILDING TYPE: Multi-Family Residential
LOCATION: Bend, Oregon
CLIENT: Evergreen Housing Development
UNITS: 141
TOTAL BUILT SPACE: 139,386 SF

Located in Bend, Oregon, The Shevlin Apartments contains three-stories of wood framed apartments over a post tensioned concrete basement. The building is roughly 139,000 square feet and has 141-units ranging from urban one’s to two bedrooms.
A ‘U’ shaped design takes advantage of the curve along SW Bradbury Drive and SW Shevlin-Hixon Drive while maximizing building area and natural light. A basement with 11 units and a 32-stall parking garage was also integrated into the steep slope along SW Shevlin-Hixon Drive.
The ground level has a strong stone base that then lightens at the upper floors with a combination of lap and board and batten siding. A significant amount of push and pull to the façade, varying parapet heights, and warm colors create a welcoming feel to such a large building.