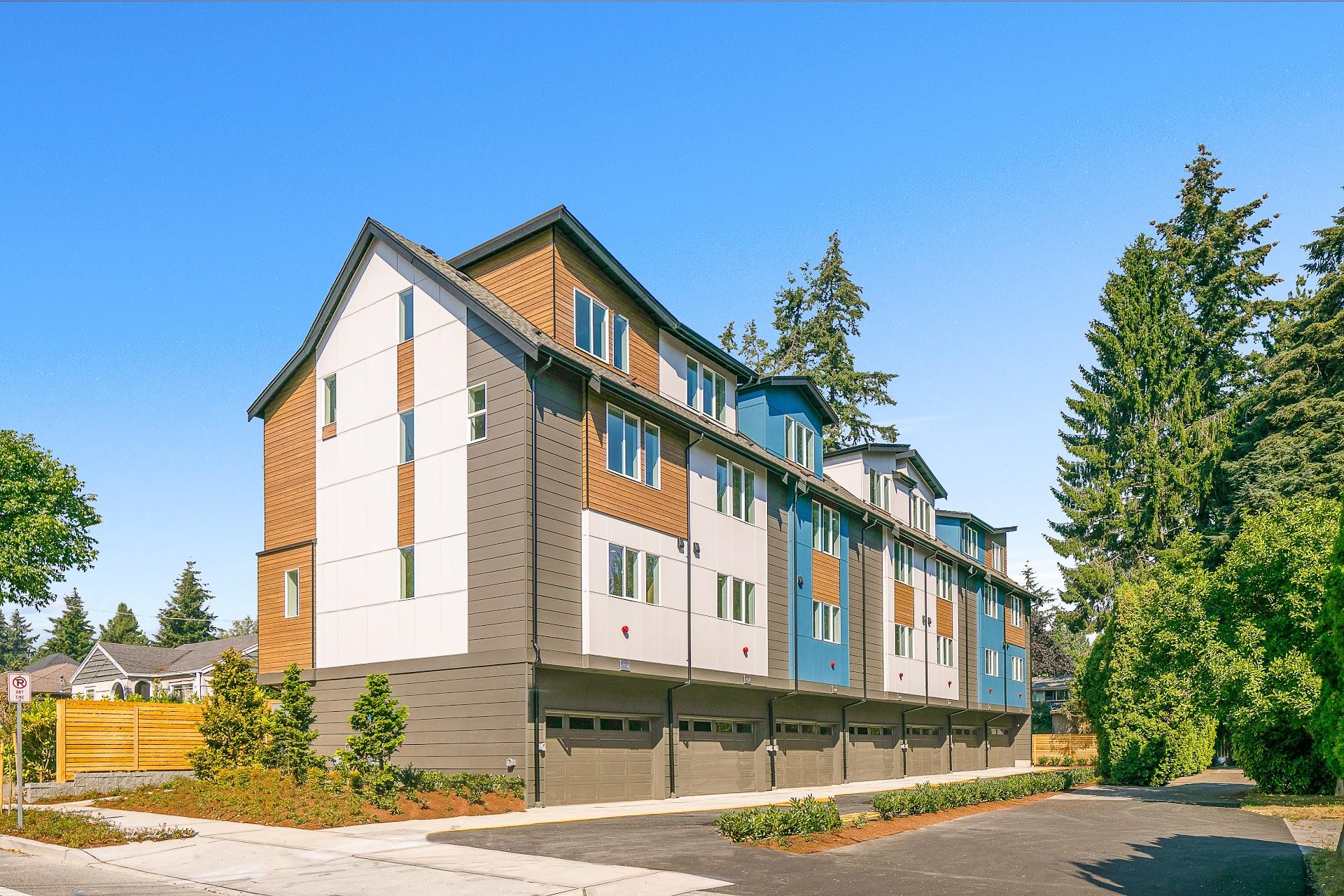
Project Details
PROJECT ARCHITECT: David Vincent
ARCHITECT: David Vincent
BUILDING TYPE: Townhomes
LOCATION: Shoreline, WA
CLIENT: Blue Fern
UNITS: 7
TOTAL BUILT SPACE: 12,592 SF
Urban living in the heart of Shoreline
N. 185th St Townhomes brings the qualities of a single family residence to the heart of one of the newly developing station districts around the 185th St. Light Rail Station in Shoreline Washington. Milbrandt Architects continued to work closely with Blue Fern to further develop their townhome product in response to the rapidly changing market as the location morphs from a quiet, single family neighborhood to an urban transportation hub.
The townhome units contain a 2-car garage, an amenity still found to be desirable despite the changing transportation modes, as well as a ‘habitable attic’ that provides additional bonus/flex space within the unit. The dormer structures at the habitable attic space create interest at the roof line and respond to the residential characteristics of the existing neighborhood. The overall project goals focus on efficient and compact townhome living in a location that provides access the many amenities that Shoreline and Seattle have to offer.