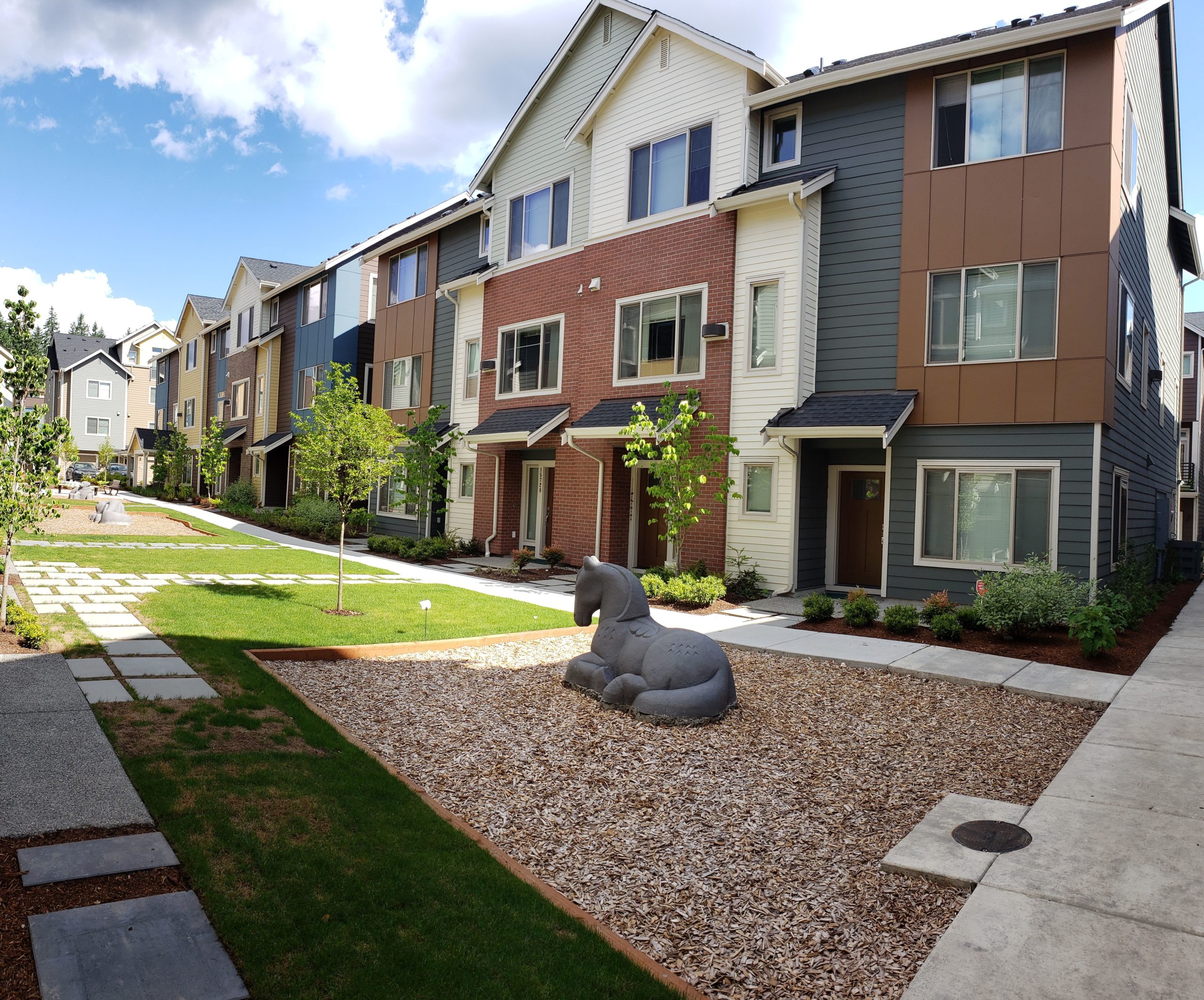
Project Details
PROJECT ARCHITECT: Anna Thompson
ARCHITECT: Jesse Hadley
BUILDING TYPE: Mixed-Use Multifamily
LOCATION: Bellevue Crossroads, Bellevue, WA
CLIENT: Polygon WLH, LLC
UNITS: 176
Urban, Upscale Living
Located just north of the Crossroads Mall in Bellevue, Washington, Upton Village offers and opportunity for urban living right on the edge of Northeast Bellevue’s residential zone. The 29-building townhome community is organized around a main street which serves as a connector between the mall to the south and the existing residential neighborhoods to the north. 4-Story buildings line this main road and are made up of ground floor commercial spaces with 3-story townhomes above. With the goal of creating a lively and engaging main street that doesn’t tower above the scale of the pedestrian, the townhouse above are stepped back and given a series of roof decks that look out on and engage with the street below. The townhomes that don’t front on the main street are clustered around a series of small pocket park spaces and a pedestrian corridor that connects to a PAR 3 golf course and a park to the east.